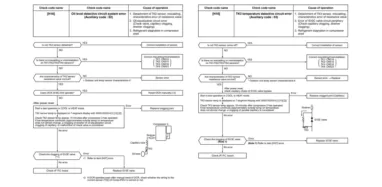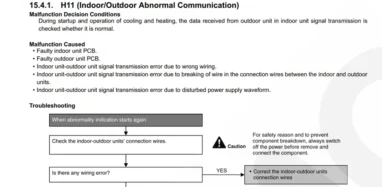When it comes to installing HVAC systems in your home, an attic and closet are probably the two most common options that come into mind. Where an attic is a great option as all the mess will be away from the actual house, some people may like to get their HVAC enclosed in a closet.
The reason behind choosing a closet for HVAC is that it will not only save the attic space to be used as a storage room but will have small ductwork that may work more effectively. Where all these things are right in their aspects, the question that comes around is, how big does an AC closet need to be?
What is the standard size of an HVAC unit
There may not be any issue with the HVAC system itself even if you enclose them inside a narrow or perfectly fitted closet but you need to size the closet properly for your own convenience.
HVAC systems are combinations of machines, technologies, and electronics that will definitely require repairing and maintenance someday. The size of the closet should be good enough that technicians can get inside the closet and inspect your system while repairing it as well.
As a general rule or standard size, experts recommend having about 30 inches or extra space around all sides of the HVAC system. This will help the technician to move all around the HVAC and repair it easily.
As this is a general recommendation, some experts claim that leaving 30 inches on all sides of HVAC is just a waste of space as the size should depend upon the needs of HVAC. There is no need to leave 30 inches of space on the backside or sometimes sides as well.
What size do professionals recommend for an HVAC closet
After the deep analysis and studying various problem statements of the homeowners related to the HVAC closet, experts and professionals have come up with some exact measurements that (according to them) should be used to size one’s HVAC closet.
- According to experts, there should be at least 6 to 8 inches of the gap from the closet walls to the actual HVAC system on both sides.
- As HVAC systems are usually enclosed from the back, there is no need to waste space there, and leaving only 1 to 3 inches is quite enough at that point.
- The front should be a major part and there should be about 12 to 18 inches of space starting after the opening of the doors.
- Talking about the dimension or size of the door for the HVAC closet, it is always recommended that the door should be wider by about 2 to 4 inches on both sides. This will make it easy for you if you ever need to replace your HVAC unit and want to take it out of the closet.
Even if these are considered the best size recommendations and are supported by various professionals and experts, it is highly recommended to ask or look for the manufacturer’s recommendations for its system, while going through the local rules as well.
It is necessary because a couple of inches extra or less may be recommended depending upon the various factors where temperature and ventilation are the major ones.
Can an HVAC closet be placed inside a bedroom
An HVAC closet can definitely be placed inside a bedroom but there are some factors that need to be addressed. The first one is to make sure that the closet has weather-stripped doors that can keep it completely sealed when locked.
Apart from this, the duct system to bring the dilution air usually for the gas-fired water heaters should not open even a bit either inside the room or the house as well.
It is highly recommended that such ductworks should be installed so that they bring air directly from the external environment and take it straight into the closet without causing any issues or affecting comfort room temperatures.
Is it difficult to move HVAC from the closet
Moving an HVAC system from a closet is not that difficult job but the thing is taking care of wiring and plumbing as they will require a great effort and time to get disassembled from the system.
This difficulty can easily be mitigated to a greater extent if you have left enough space for the technician to move and have a wide door as well.
Do keep this fact in mind that moving HVAC can be difficult depending on its type and passage because moving a furnace from one room to another could be a bit of a messy job.
Is ventilation necessary for an HVAC closet
It mainly depends on the kind of HVAC system you are going to install in the closet. Experts usually recommend having a proper ventilation system for the HVAC closet as it will not only allow the system to enhance its performance but will protect your house from gases being emitted by the system as well.
Proper ventilation ducts are essential parts of HVAC units if they emit gases. Such gases need to vent out of the house and you will require to install a metal pipe with an extra internal layer.
Can you keep other things in the HVAC closet
Not a single unnecessary thing should be kept or stored inside the HVAC closet. The room should always be clean and clear of things even from the dust. Storing things will require extra effort and will make it difficult for the technician to repair your system at the time of any issue.
Apart from this, keeping the material in the closet can badly affect the performance and efficiency of your HVAC system. It may also result in major issues in the long run while increment in electricity bills will be a consistent one.
Should HVAC be placed directly on the floor in a closet
HVAC should always be placed on a rubber base or wooden blocks so that the noise and vibration caused by the systems can be mitigated so that it doesn’t disturb your routine life.
Whether you place them in a closet, attic, basement, or any other part of the house, it is considered a general rule to keep them always about 4 inches above the ground for better run life.

